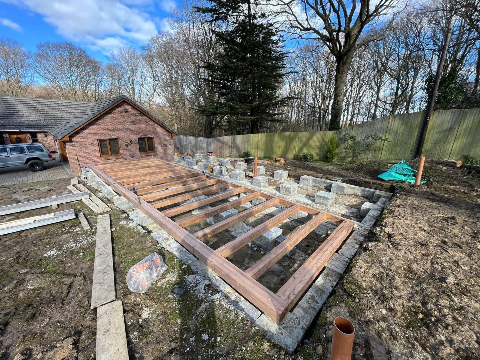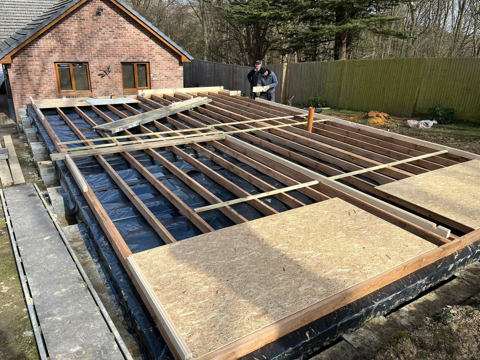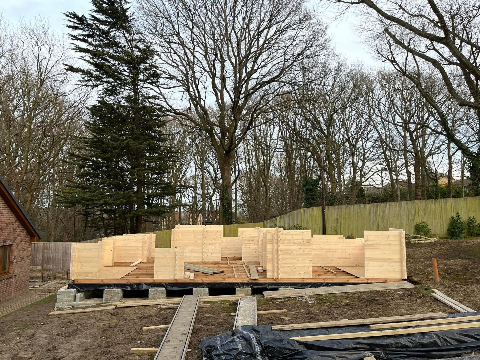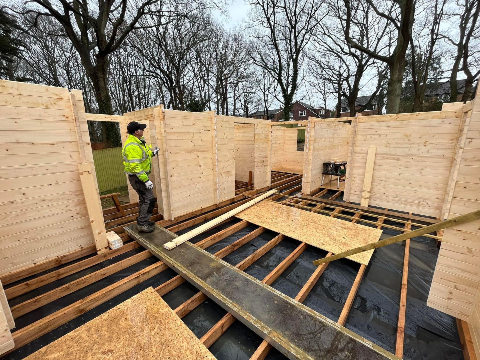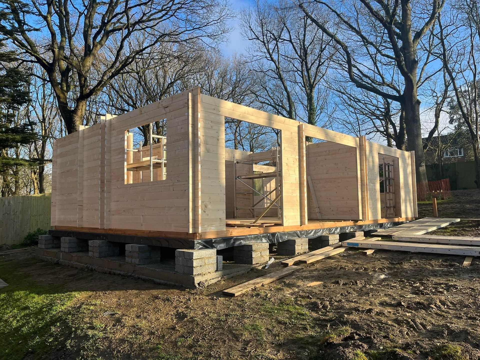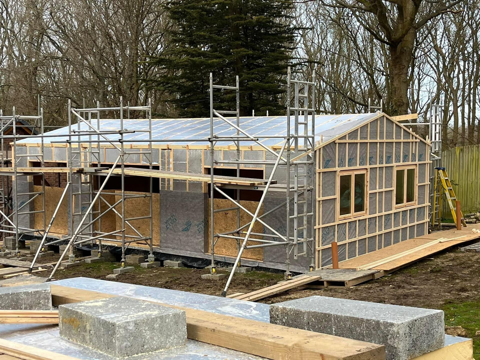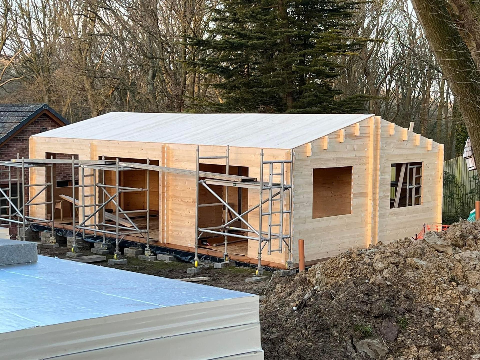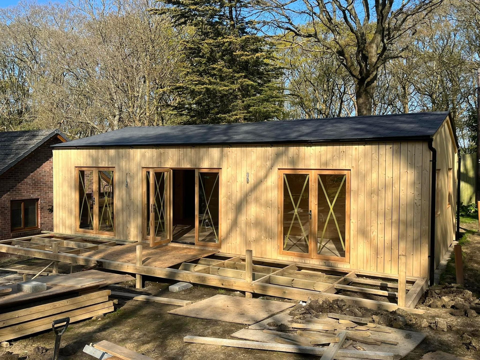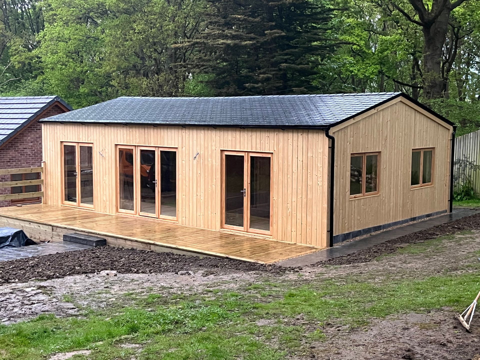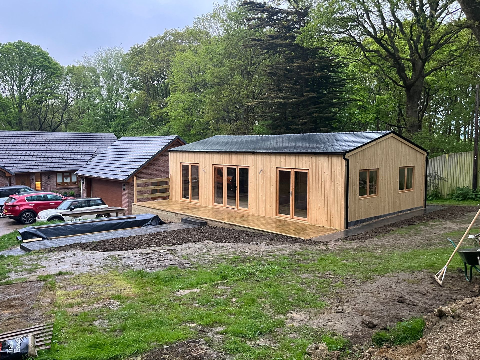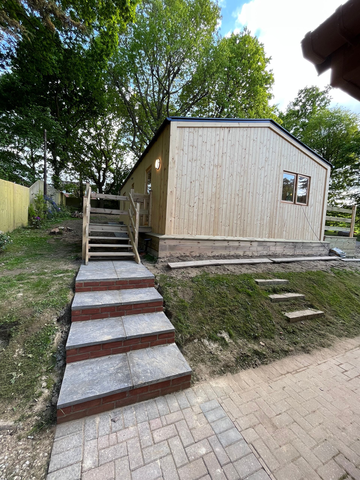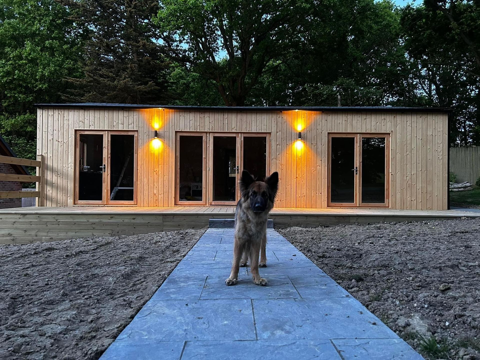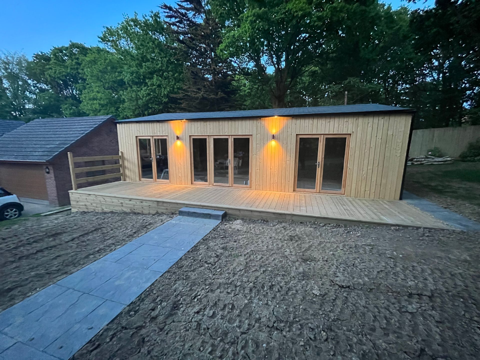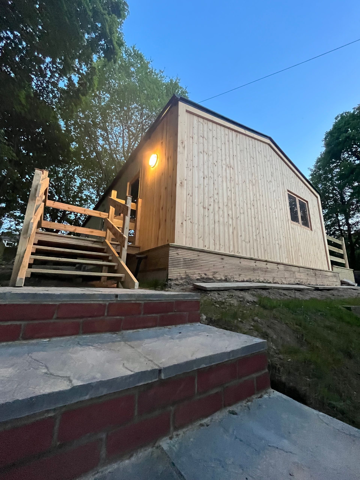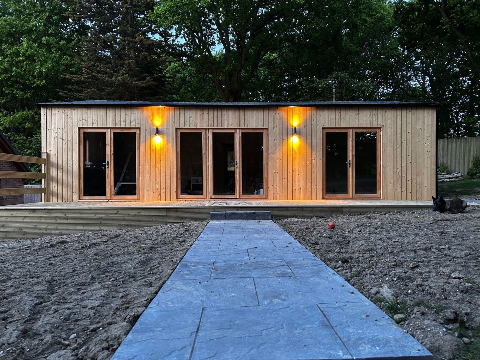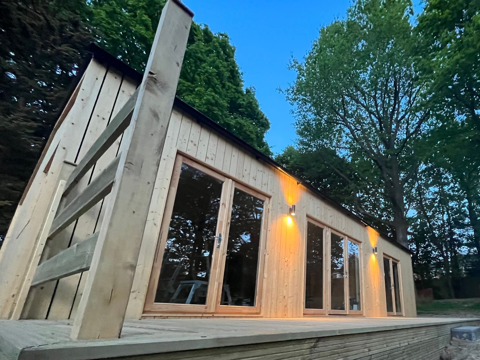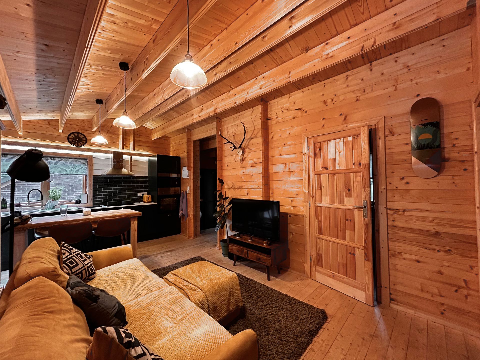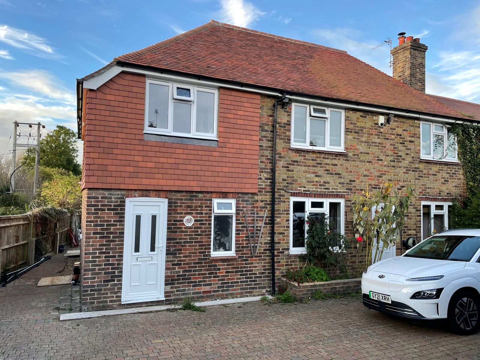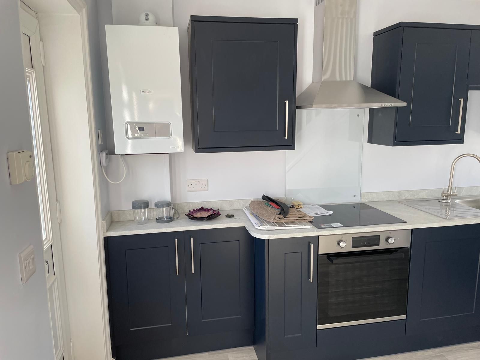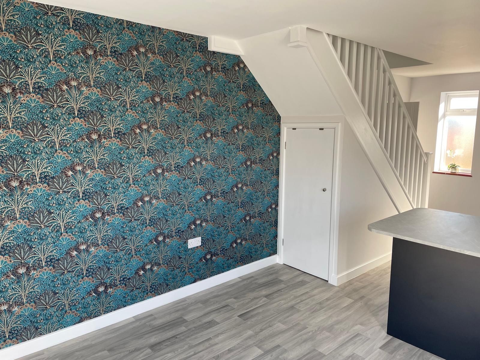Projects
Here’s a sample of some of our recent projects. Inspired by what you see? It’s only the beginning!
Scandanavian Log Cabin, East Sussex 2023
In early 2023 we successfully completed the construction of an individual Scandinavian lodge in the garden of a bungalow in East Sussex.
The purpose of this build was for additional residential living space for the clients family.
We assisted in the planning process and identifying the most suitable product for the customers needs, all the way through the process.
Completing a full project management service. We combined our knowledge and building skills to create this perfect living space.
Black Rock Sea Defence, Brighton 2022
Black Rock Sea Defence, Brighton.
One of our projects in early 2022. We were successful in securing the RC Package to the first phase of the Brighton and Hove Coastal Sea Defence upgrade.
Consistenting of a 4.5m, 215m long Retaining wall with Bull Nose detail and associating structures. In partnership with Mackleys as main contractor and Special Formwork providing the bespoke
bull nose curved forms.
Sittingbourne, Kent 2021
The installation of 2000m2 Brush finish concrete roads. Involving mesh, shutters, dowel bars and expansion joints. A complex road system involving many falls on different angles to the gully system.
A tight programme and active site made this project a logistical challenge. We mitigated the weather by covering up large pours to maintain the brush finish.
Our client was very happy with the finish achieved and how quickly the work was completed.
Tunbridge Wells, Kent 2021
A stunning refurbishment of an Edwardian Mansion, This project involved the construction of a large garage concrete base, 10m x 20m reinforced concrete swimming pool, 40m x 2.5m high steproc wall, groundbeams and slab to 10m x 20m paddle court.
Along with several smaller structures. Our client was very happy, works were completed safely on time and within budget.
Sittingbourne, Kent 2021
Another Successful project completed. A 260m3 power floated base for a water tank in Sittingbourne.
A long day from 5am to 4pm the following day to get the required finish, but well worth it to keep a valued client happy and maintain a quality service.
St Patricks Gardens, Gravesend 2021
St. Patricks Gardens is a four storey Reinforced Concrete Frame in the middle of Gravesend, Kent.
Westridge, the main contractor awarded Askew and Son Ltd the sub-contract to construct the Reinforced Concrete Frames. We worked with Westridge Groundworks team on the reinforced foundations to assist.
This is the fifth project we have successfully completed together.
E.ON Powerstation, Kemsley Mill 2019-2020
Gary & Ray were awarded a larger Civil Engineering contract by Civils Construction Ltd to construct a power station for E.ON power at Kemsley Mill, Sittingbourne Kent. Together, with careful planning and programming we were successful in completing all the reinforced concrete structures on time.
Including constructing nine-metre high walls using Maximo High Load Panels and five-hundred cubic metres of concrete pours, using two concrete pumps and two concrete plants for supply. We planned our work to accommodate all other trades to suit E.ON Powers tight programme which on occasion involved starting early morning and completing under floodlights in the evening.
The Covid-19 pandemic struck halfway through the programme raising extra safety concerns. We managed these by producing a Safe Working Policy, to enable construction to carry on for all trades to finish the programme on time.
Water Treatment Works, Kemsley Mill 2019 -2020
Part of a close working relationship with Civils Construction Ltd, Gary and Ray were awarded the Reinforced Concrete works for DS Smith Paper Mill, Kemsley Mill.
Kemsley Mill is a large paper works that uses millions of gallons of water to make paper. They required a build of their own water treatment works. DS Smith has a strict procurement process that had to pass to be awarded the contract.
The works comprised of six metre high walls to aeration tanks and five, three-hundred cubic metre concrete pours to the tank farm slabs.
Gary and Ray were selected due to our good record on building Water Retaining Structures in the past for various water authorities.
The contract completed on time, with the aeration tanks passing the Water-Drop-Test first attempt.
Westridge Construction, Brighton 2017-2018
Westridge Construction had a contract with Brighton Council for social housing. After successfully completing our first Reinforced Concrete Frame at St Andrews School, Brighton. Gary and Ray were awarded two Reinforced Concrete Frames at Findon Road and Wellesbourne Road. Together we successfully completed the Groundworks and Reinforced Concrete Frames on target. Securing a good lasting relationship for future projects.
Beaurepaire House, Basingstoke 2015-2016
Beaupaire House project was a large Reinforced Concrete extension and a nine metre deep under croft, with swimming pool, gymnasium and living accommodation.
Gary and Ray were awarded the contract by Civils Construction Ltd for all the Reinforced Concrete works. This involved a Contig Piling wall to construct the Under Croft first, lined with water tight concrete walls with a top down construction. When the two storey Under Croft reached ground level, The Reinforced Concrete Frame linked it to the existing Listed Building. Part of the link was to construct a bespoke twin Reinforced Concrete staircase over six floors.
This was a large Civil Engineering Project linked to a Reinforced Concrete extension, that produced many on site challenges that were resolved with our long standing Civil Engineering history.
The project was successfully completed to the satisfaction of the client.
Hill Crest School, Hastings 2012-2013
Kier's awarded Gary and Ray the contract for all the Reinforced Concrete works to new school, with Seven-Thousand Square metre floor area.
The project involved a two storey Reinforced Concrete Frame over a large area, with ground to first floor five metres high to accommodate the new Academy-style schools.
The project started late, so Kier's asked us to suggest any methods that could help to set back on programme. We advised increasing the framework floor area to Two-Thousand-Five-Hundred square metres, we could work in three area's at the same time. We also used Bamtec rolled reinforcement to speed up the reinforcement to the floors.
This helped to catch up on the programme time and successfully complete our works.
Waste Composting Plant Whitesmith, East Sussex 2009-2011
Bam Nuttall awarded the contract for the refurbishment and building of the new Composting Plant to Gary and Ray for all the Reinforced Concrete works.
The project involved constructing six composting tunnels, Twenty-Five metres long by Five metres high by Six metres wide. With a chemical plant built on top of the tunnels to process the compost. There were also three large composting halls with hot air blower pipes cast in the floors. The floor had to be within two to three millimetre tolerance with a one hundred and twenty K/N Strength Concrete.
Together with Bam Nuttall's Engineering Department we perfected a hit and miss bay sequence to achieve the tolerances required.
The environment project was successfully completed.
Lacuna Place, Hastings 2007-2008
Carillian awarded Gary and Ray the project as principal contractors, for an eight and six storey Reinforced Concrete Frames and associated Groundworks.
This was a £2.5m project providing all materials related to our works. The site was between Priory Road and Havelock Road in the centre of Hastings, making it very tight for construction and material deliveries. With careful planning and timing we resolved this obstacle.
We also used a table system to construct the floors, saving space and handling time. Another space and time saving method used was Bamtec Rolled Reinforcement to reduce each floor steel fixing time by two days.
The Project was finished on time and in budget.
Marine Treatment Works, Eastbourne 1994
One of the first of it's kind, a Sewage Treatment Works built below ground level, One-Hundred-Forty metres long, Forty metres wide and Fifteen metres deep. Built from Reinforced Concrete.
This was constructed from top down, by means of piling a diaphragm wall One-Hundred-Forty metres and Forty metres wide. Then Casting Reinforced Concrete beams on the ground, before starting the top down excavation and building the treatment works below ground.
We were also successful in acquiring the contract in 2000 to upgrade some of the concrete tanks inside the subterranean tank for secondary treatment.
On both projects Gary and Ray were involved in planning, programming, design of falsework and the successful completion on time of each structure.
In this project we were the main sub-contractor for Biwater Construction.
Paradise Reservoir 1996
A Victorian Reservoir, that Gary and Ray refurbished by constructing a new roof.
The roof is supported by Eleven metre high columns. It is a two million gallon reservoir that we contributed to putting back into service in 1996.
We were fortunate enough to win a coveted award for this construction as part of a team, with C.J. Thorne as the main contractor and Southern Water as the client.
The ceremony was held in London at the Ritz, the award was Civil Engineering Contractor of the Year.
Knapp Mill Reservoir 1997
Holding ten million gallons of water, Gary and Ray built for Bournemouth Water Authority in 1997.
In this project we were the sub-contractor to Biwater Construction.
This project was programmed, organised and constructed by Gary and Ray, including all equipment, materials and labour.
Gary and Ray have completed successfully over twenty reservoirs nationwide over the past 30 years.
Sovereign Harbour & Marina, Eastbourne 1995 - 2000
In the 1990's Gary and Ray were responsible for all of the Reinforced Concrete Harbour works starting with the main contract to build the twin locks, the inner and outer Harbour and the channels that lead to the houses with their own berths.
This part of the project took 120 employees working from dawn to dusk for twelve months and used Twenty-Six-Thousand cubic metres of concrete and Four-Thousand tonnes of steel.
We have continued with the development of the marina with the South Harbour in 1995, the West Harbour in 1997, the village centre in 1998 and the final North Harbour in 1999.
We have also been involved with the construction of the Reinforced Concrete car parks on the South and North Harbours to various residential flats.
Being a local project for us we were pleased with its continued success and we are proud of our part in improving the facilities for the local community and the thousands of tourists now attracted to the area.
These jobs were carried out by us as a main contractor for Kier's with Tarmac as our client.

